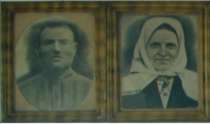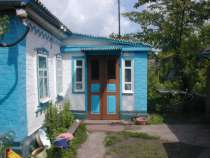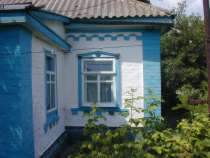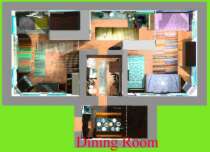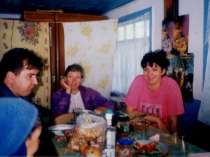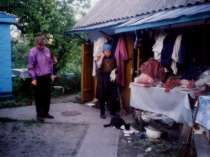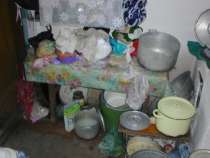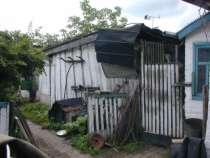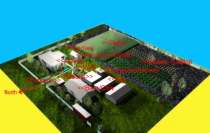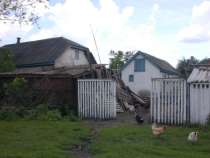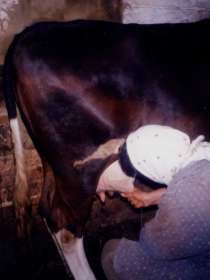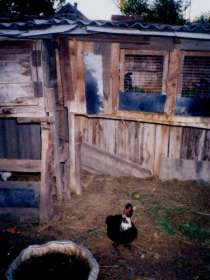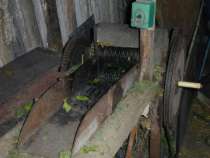|
History and Construction
of the Latysh House
The house was begun in 1951 by Iakov Hryhorovych
Basans'kyi and his wife Odarka Dmytrivna, both born in 1894.
The house was completed in 1953. The house is wattle construction
and it was hand-built.
According to their daughter, Polina Iakivna
Latysh, there was a house on the land, but it was in disrepair
after the war. According to other farmers, wattle houses,
the type of house construction used in this area, are not
long-lasting and houses need to be rebuilt every 50-75 years.
Because the existing structure was in bad condition, the family
set up temporary shelter on the land and began construction
of the main house.
Construction: The first step was setting
up large logs as corner posts. Iakov Basans'kyi did this by
eye. Smaller posts were set up between the main ones and window
frames were inserted into these. After that came slats about
20 centimeters apart. Then reeds were woven between the slats.
The structure of slats, posts, and reeds is covered on both
sides with a layer of mud, about 3-4 centimeters thick and
this is allowed to dry for about 2 weeks. Then another layer
is applied and allowed to dry. The third layer is the final
layer.
The floor is made by mixing ashes with the
dirt. This will harden to a cement-like undercoating. Though
some houses stop at this stage, the Latysh house and most
others have a wooden floor about 10 centimeters above the
dirt one.
The original covering was a thatch roof.
Additions and changes: extensive renovations
were done on the house in the 1970's.
The roof: The thatched roof was replaced
with tin in the 1970's. According to Baba Polia, the metal
roof was terrible. It was very noisy and leaked when it rained
and it provided poor insulation, making the house colder in
winter than it had been and warmer in summer. When asked why
the family went from thatch to tin, she responded that tin
was the fashion in the village at the time and they wanted
to keep in style with the neighbors. More recently, the roof
has been replaced with corrugated fiberglass sheets. This
is the roof covering used on most of the houses in the village.
There are still decorative edges of snipped tin around the
main entrance to the house.
The outer walls: A layer of bricks
was added to the outer walls for stability, insulation, and
to improve appearance in the 1970's.
The dining area: A dining area was
added on to the front of the house in the 1970's. This is
the area that is regularly used for meals. Eating in the main
room is reserved for ceremonial occasions and for meals with
guests.
The summer kitchen: The summer kitchen, small
building adjacent to the cellar and across the way from the
dining area was built at the same time, that is, in the 1970's.
Having some sort of facility for summertime cooking that is
external to the house, is common in this area. Some houses
have a separate building, like the Latysh home. Most just
have a stove heated by bottled gas somewhere to the edge of
the house, where it will not heat up the rest of the structure
in the heat of summer.
The Latysh summer kitchen is an entirely
separate building. It does not have an oven. It does, however,
have several burners connected to a cylinder of bottled gas.
There is also plenty of storage space for the various foodstuffs
that will be prepared in the summer kitchen. A great deal
of food is processed during the summer. It will be stored
in the summer kitchen, in the cellar next to the kitchen,
and in the attic of the house and it will feed the family
all winter.
-The farmstead: The farmstead is divided
into a people area and into an animal area. The outhouse and
the bathhouse are in the animal section. This is the "unclean"
part of the farmstead.
The entrance into the Latysh property is
into the farmstead, not into the house. This means that the
house faces away from the street and that the door to the
house opens from the yard, not from the street.
Every farm has a guard dog. The dog on the
Latysh farm is named Tuzyk and he is not terribly ferocious.
The family keeps a milk cow, a pig, chickens,
rabbits, and indokatchki (turkey-ducks).
Vasyl' is quite a handyman and he has made
assorted machines, such as the one that chops root crops for
pig feed.
|
