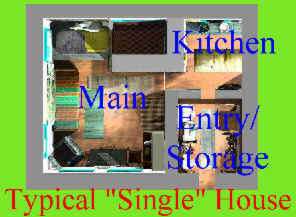|
House
Links
House
Construction
Icon Corner
Pich
or Stove
Virtual
Farm
Main
Room
House of
Baba San'ka
|
|
House Layout
The house is somewhat atypical in that it
was built from the very beginning as a double house. Iakov
Basans'kyi had a tendency to drink. From the time that he
began to plan his house, he admitted that his children would
have a hard time living with him because of his drinking habits.
Thus, he constructed a house where the children could have
privacy.
Normally, a house would be a single main
room, with an attached kitchen that would be at least partially
outside, connected to an entryway where food stuffs and other
household necessities would be stored. As children were born,
grew, and married, additional rooms to accommodate their families
would be built off of the main room. In the Latysh house,
the part for the children was part of the original floor plan
and it is divided from the main room by the kitchen/entryway
area. It forms a mirror image of the main room.
|
|
|
|


