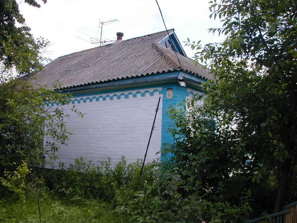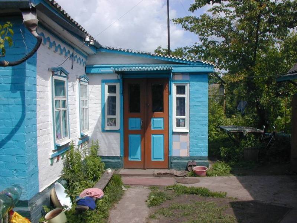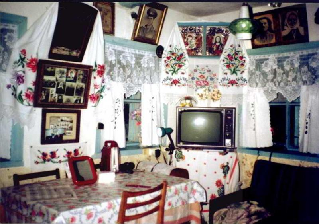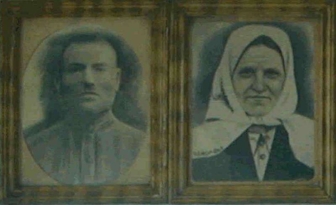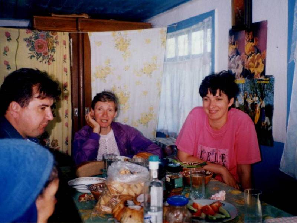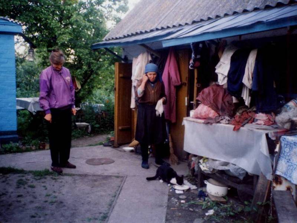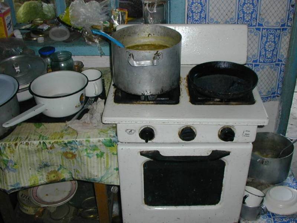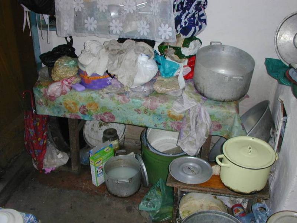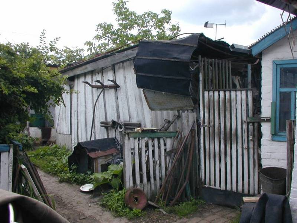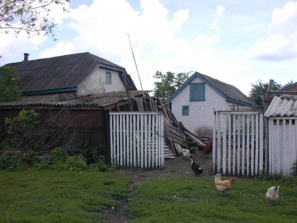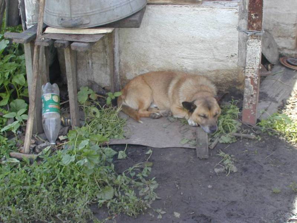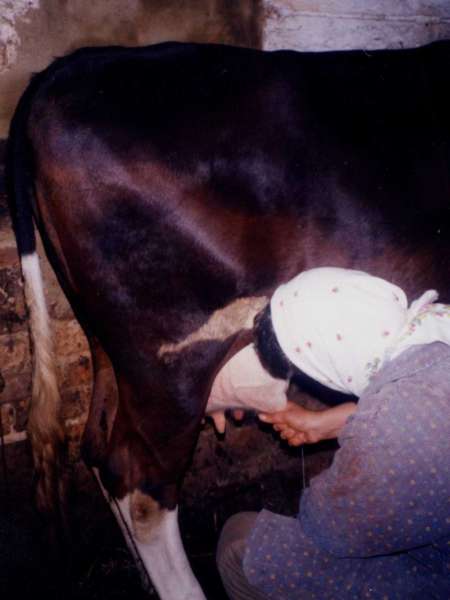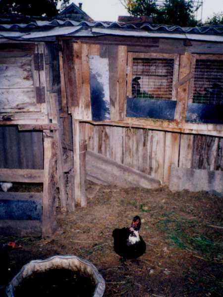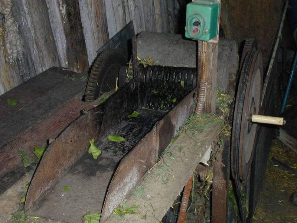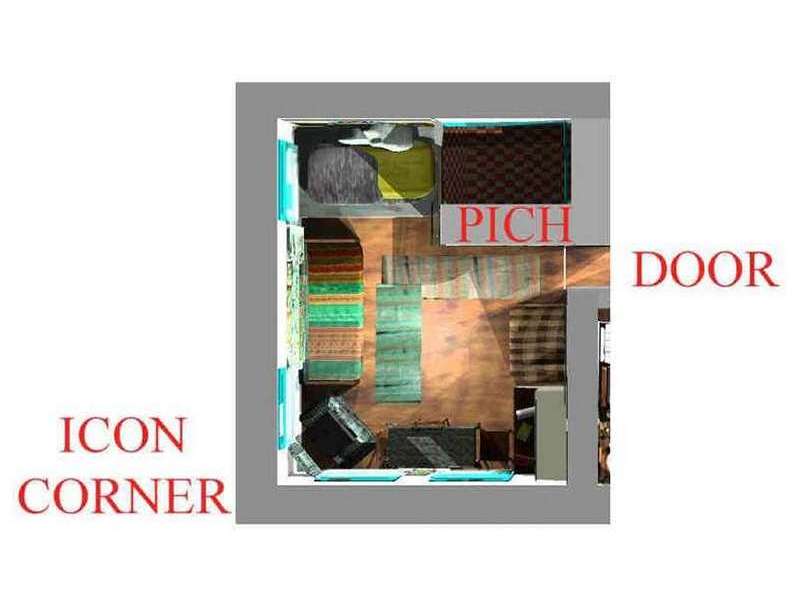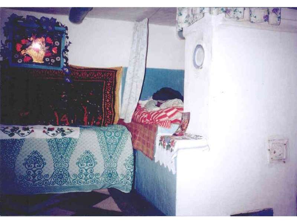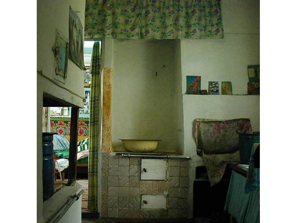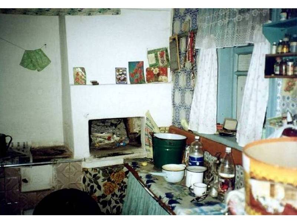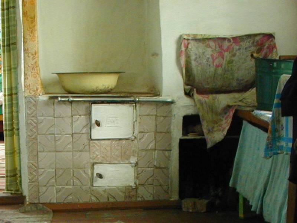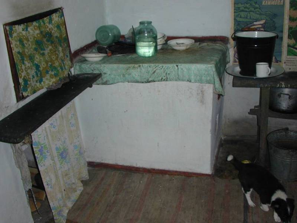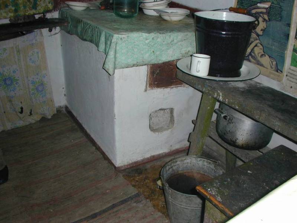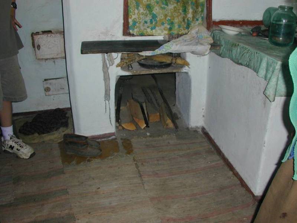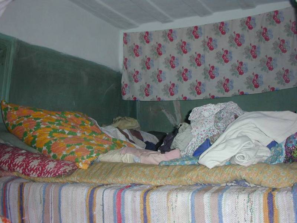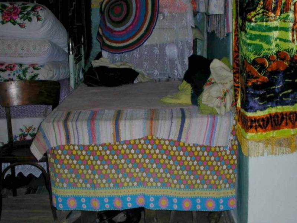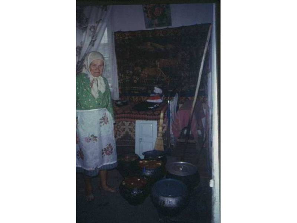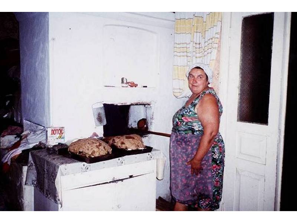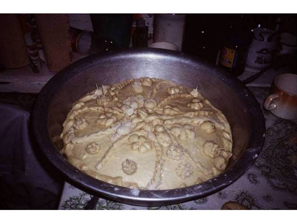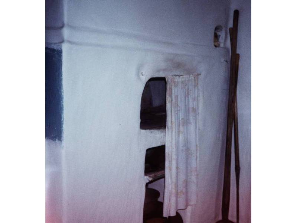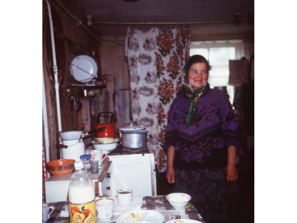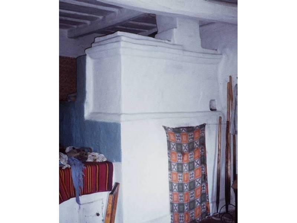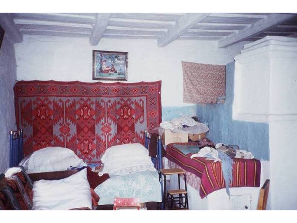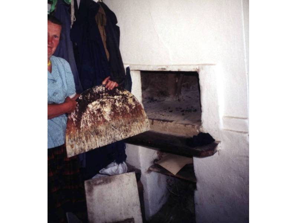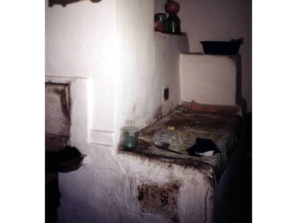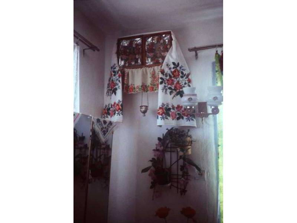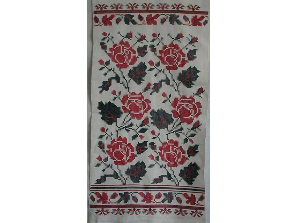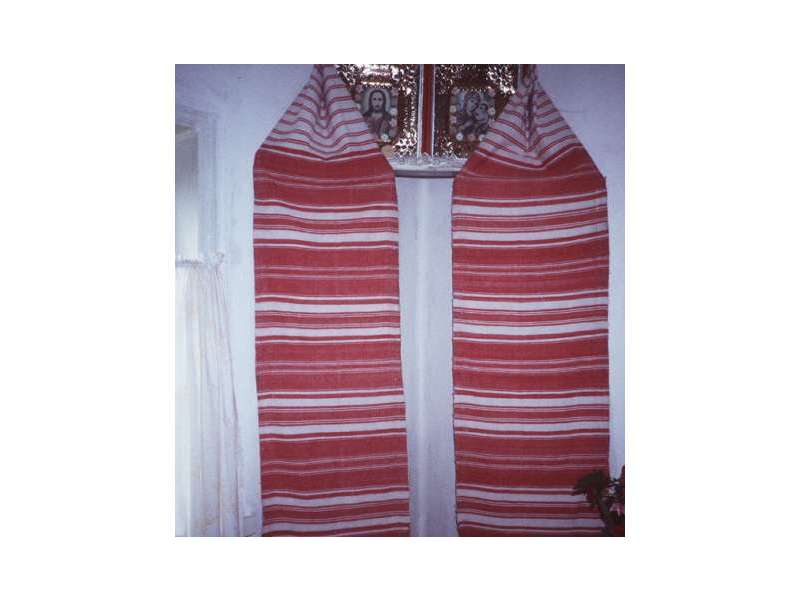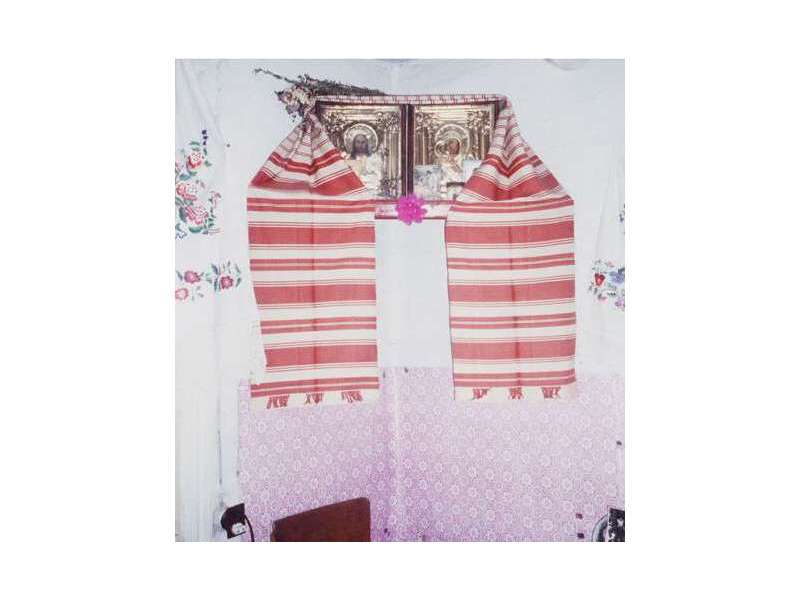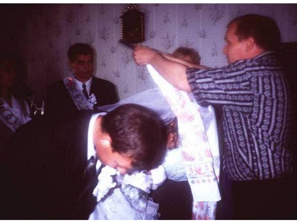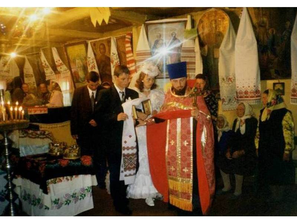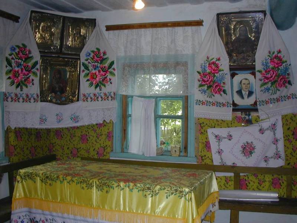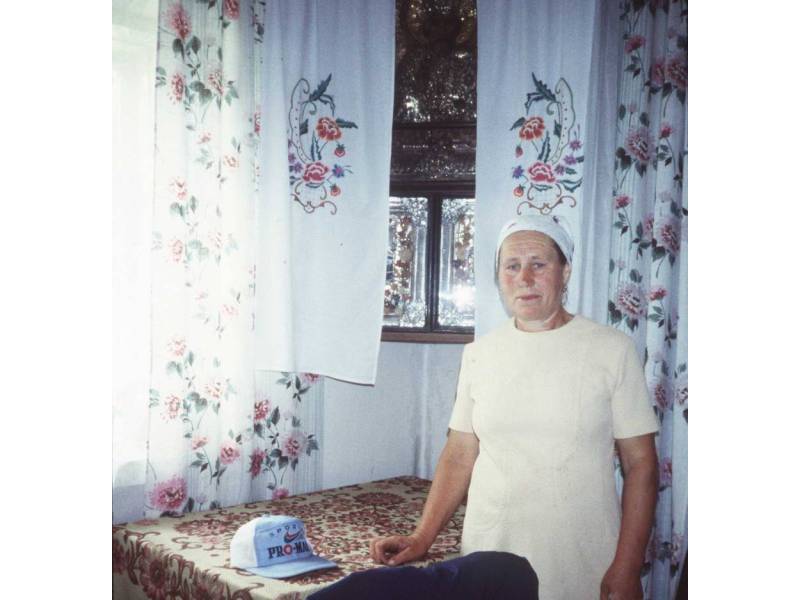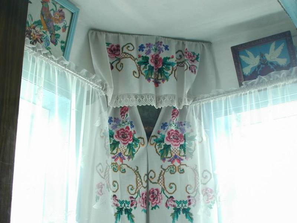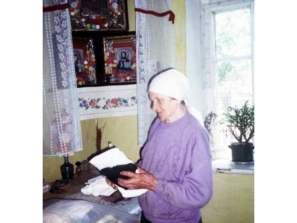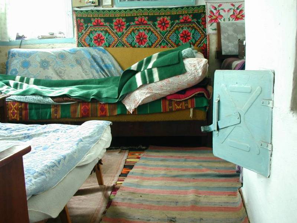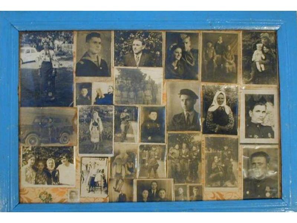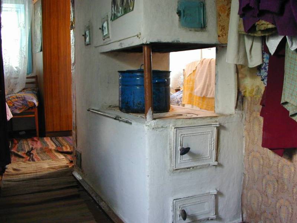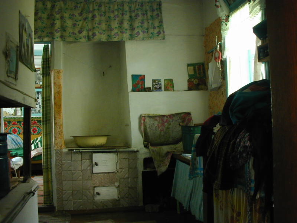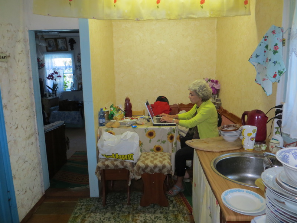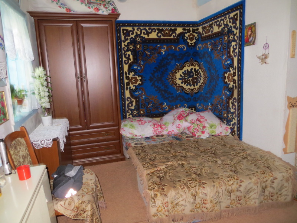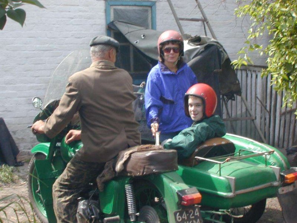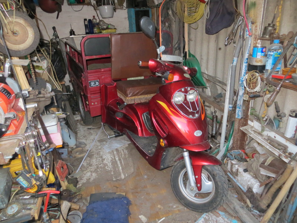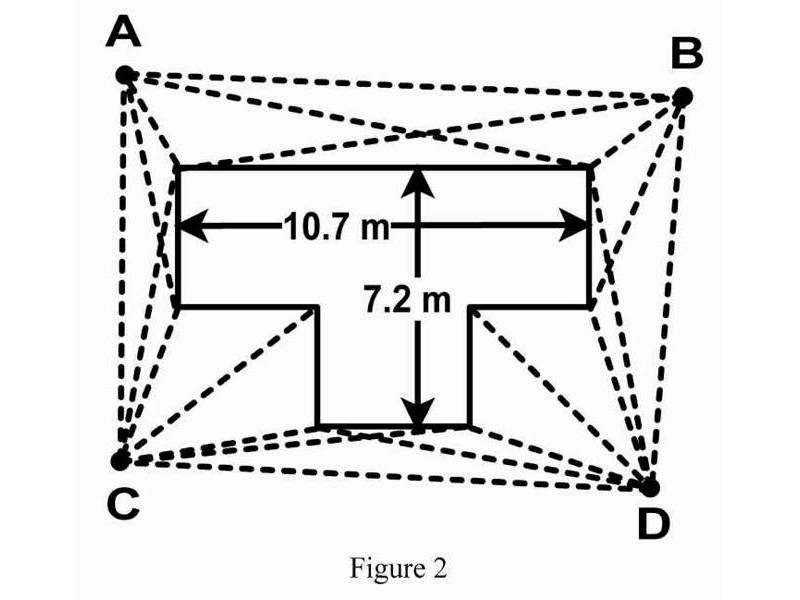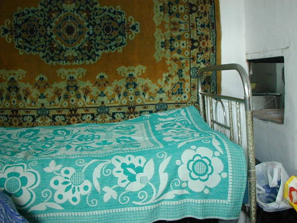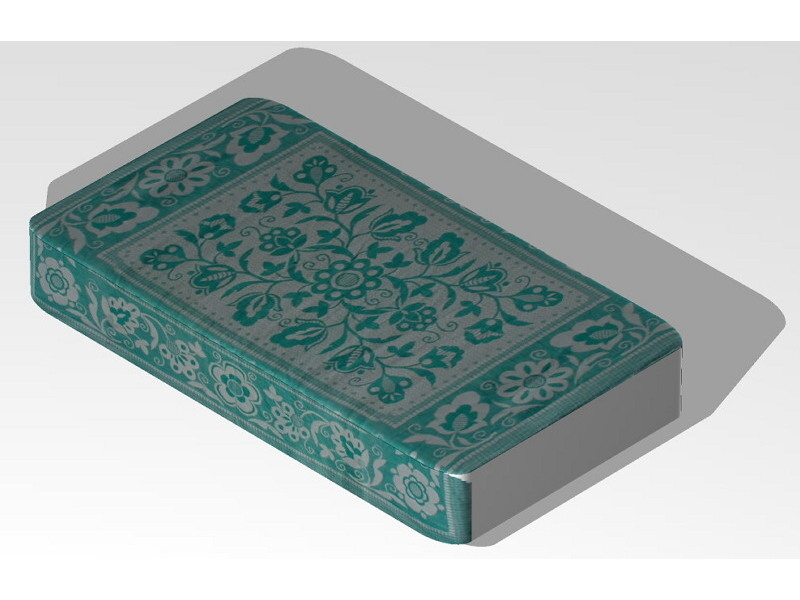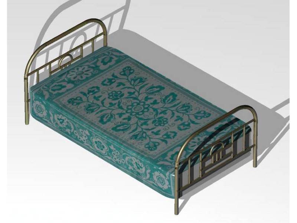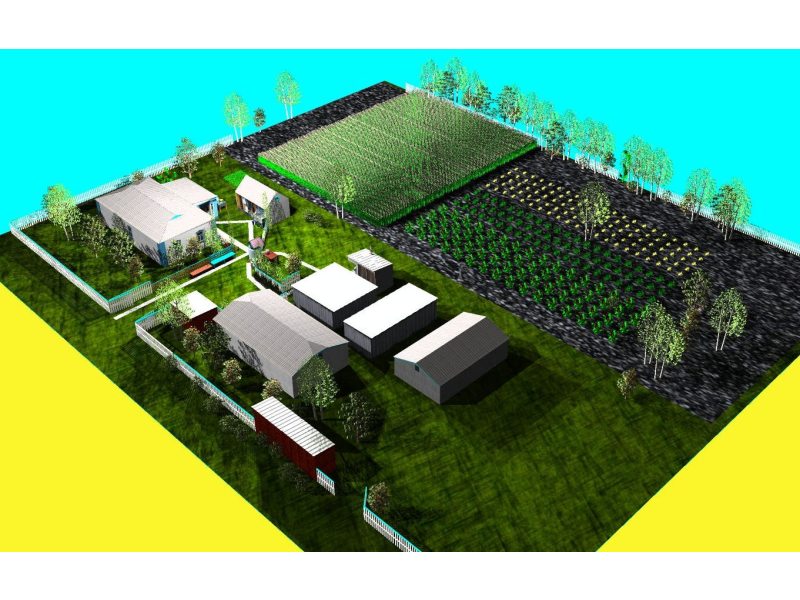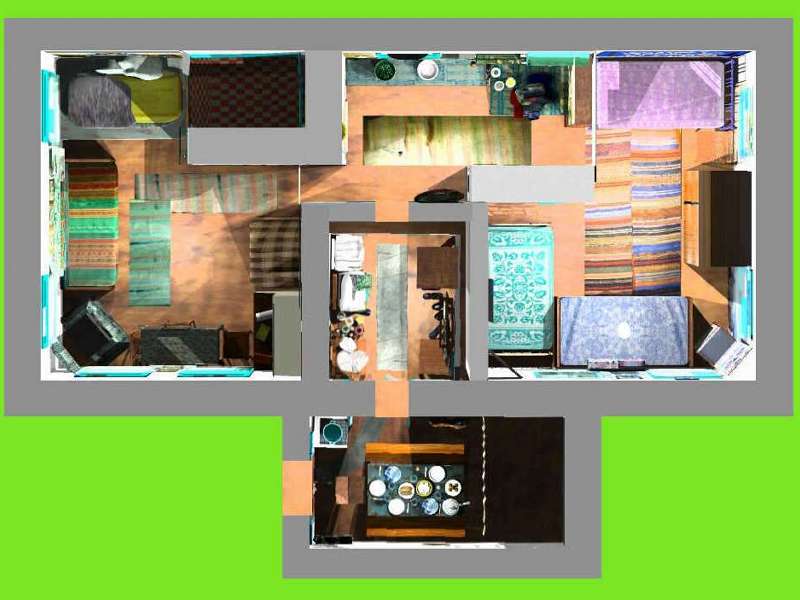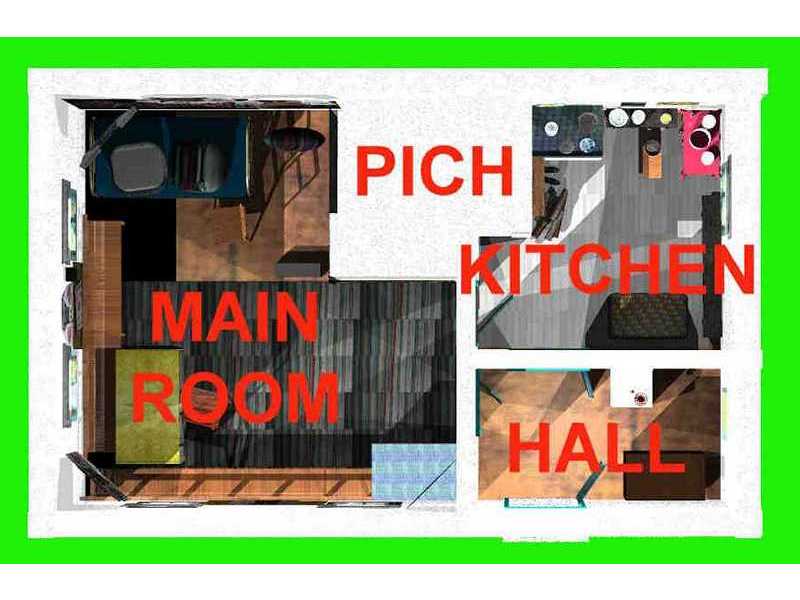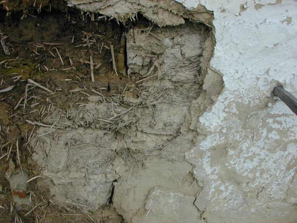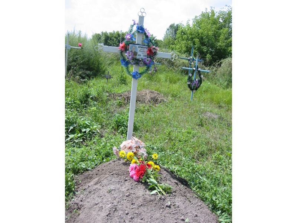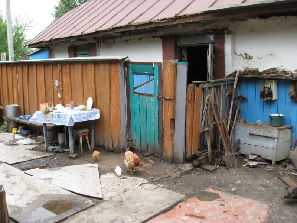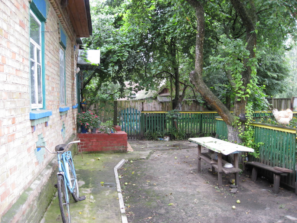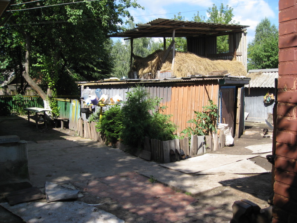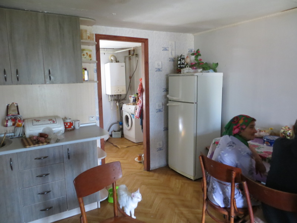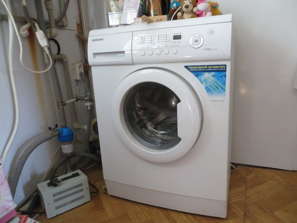Ukrainian Village Houses
The traditional village house is an especially important item of material culture when it comes to areas such as Ukraine. A house is constructed human space. It is a microcosm of the Ukrainian view of the universe. Many important cultural ideas are contained within the house and can thus be illustrated by it. For example, in Ukrainian culture, differences such as those between inside and outside, our own and other, are very important. The house illustrates this in many ways. The door of the house does not face the street. Rather, one must come into the yard before one can go into the house; the house can only be entered from within the protective enclosure of the farm compound. Rushnyky, or ritual towels, embroidered pieces of cloth that are considered to have potency, protect all openings, be they concrete openings such as windows, or metaphoric openings such as icons and pictures, which are “windows” unto the other world. Icons are situated opposite the door, so that anyone entering a home, or even a room, must look upon them. This is believed to protect the residents of the home from evil. And inside/outside is but one of the many important culture ideas encapsulated in the traditional house.
In 2001 we set out to generate a three-dimensional computer model of a typical village house. We decided to generate the house completely on the computer using a “CAD” (Computer Assisted Design) program. We were advised to use the program “Strata”. During a one week period in the summer of 2001 Peter Holloway and Greg Holloway (age 12) surveyed the Latysh Farm and took over 600 digital photographs.
——————————————————————————–
History and Construction of the Latysh House
The house was begun in 1951 by Iakov Hryhorovych Basans’kyi and his wife Odarka Dmytrivna, both born in 1894. The house was completed in 1953. The house is wattle construction and it was hand-built.
According to their daughter, Polina Iakivna Latysh, there was a house on the land, but it was in disrepair after the war. According to other farmers, wattle houses, the type of house construction used in this area, are not long-lasting and houses need to be rebuilt every 50-75 years. Because the existing structure was in bad condition, the family set up temporary shelter on the land and began construction of the main house.
Construction: The first step was setting up large logs as corner posts. Iakov Basans’kyi did this by eye. Smaller posts were set up between the main ones and window frames were inserted into these. After that came slats about 20 centimeters apart. Then reeds were woven between the slats. The structure of slats, posts, and reeds is covered on both sides with a layer of mud, about 3-4 centimeters thick and this is allowed to dry for about 2 weeks. Then another layer is applied and allowed to dry. The third layer is the final layer.
The floor is made by mixing ashes with the dirt. This will harden to a cement-like undercoating. Though some houses stop at this stage, the Latysh house and most others have a wooden floor about 10 centimeters above the dirt one.
Iakov Hryhorovych Basans’kyi, builder and craftsman. According to Baba Polia, her father was exceptionally gifted as a builder and craftsman. He could sight down a line and lay the straightest fence in the village. He laid out and built the house used for the model with no tools other than a folding ruler. When we began taking measurements for the 3-D model of the house, we found the house to be remarkably even and symmetrical. Differences in height between windows were mere millimeters, for example.
Iakov Basans’kyi was also an exceptional gardener. Again according to Baba Polia, he was very good at grafting fruit trees and could produce the tastiest apples around. Trees planted by him are still to be found throughout the entire village. Unfortunately, Iakov Basans’kyi had a great love of alcohol and the payment that he would receive for most of this work was 100 grams of horilka (vodka or homebrew). According to his daughter, when he started drinking, he could disappear for as long as two weeks. When he came home, he was contrite and a good husband and father, but his tendency to drink was something he just could not shake.
Alcohol killed him in 1953, at the relatively young age of 59. Because there were no sons and the work of a man was desparately needed, the family married Polia to an orphan, Vasyl’ Latysh. Vasyl’ is seven years younger than Polina. But he is big and strong and the sort of person needed by a family with no male members. Vasyl’ lost his father in 1943 and his mother in 1944. As an orphan, his prospects were not good. Thus the marriage between Polina and Vasyl’ was mutually advantageous. Normally, when a couple marries, they move in with the parents of the groom. When a man moves in with the woman’s family, he is considered an adopted son of sorts, a pryimak.
The original covering was a thatch roof. Additions and changes: extensive renovations were done on the house in the 1970’s.
Layout of the Farmstead
The farmstead is divided into a people area and into an animal area. The outhouse and the bathhouse are in the animal section. This is the “unclean” part of the farmstead.
Here are some photographs we took in 2001.
Latysh House Layout: Pich, Icon Corner, Main Room
Although the Latych house is NOT a typical house, we chose to document it because we were able to work in it: measure it, photograph it for a week in 2001. Not many families would allow such a disruption in their lives.
The house is somewhat atypical in that it was built from the very beginning as a double house. Normally, a house would be a single main room, with an attached kitchen that would be at least partially outside, connected to an entryway where food stuffs and other household necessities would be stored. As children were born, grew, and married, additional rooms to accommodate their families would be built off of the main room. In the Latysh house, the part for the children was part of the original floor plan and it is divided from the main room by the kitchen/entryway area. It forms a mirror image of the main room.
In spite of it being atypical, it does have many features which are emblematic of village houses: a large pich, an icon corner, and a distinctive main room.
We stayed in Iavorivka again in August 2013. Many things have changed. Here are some pictures which compare 2001 and 2013.
——————————————————————————–
Virtual Ukrainian Houses
As was stated in the Introduction, the village house is so emblematic of Ukrainian village life that we wanted to generate Virtual Reality tours of these houses. In the summer of 2001 data were obtained to generate the Latysh Farm and House. Generating this house on the computer is very labor intensive, but does produce a very realistic 3-D model. Measurements of the house and photographs of the house, all the objects in the house, and all the farm buildings took two people one week. Over 600 digital photographs were taken. After our return to the USA all these data were turned into a computer model of the farm – this took nine months.
In 2005 we used the simpler technique with a parabolic panorama mirror. One photograph generates a panorama of a room, digital photographs of objects on the walls can then be incorporated into the panorama as “hot spots”.
In this section we will show five village houses and an apartment in Kyiv.
——————————————————————————–
Latysh Farm
Here is a brief summary of the steps taken to build the complete house – and all the objects in it.
This the farm. You can look around the farm and enter the summer kitchen and the house.
——————————————————————————–
The House of Baba San’ka
The home of Oksana Fedorivna Kryvorot, called Baba San’ka, village of Velykyi Khutir, Drabiv region, Cherkasy province. She was born in this village in 1918. She married a young man who lived just 150 meters away. Thus, the house in which she was born is visible from the house used for this model. Her husband, like most men of his generation, was called to serve in the Second World War and Oksana was left alone with her mother-in-law to tend to the house and its fields. When the neighbors pointed out to them that their house had started to lean, the two women rebuilt it and the house used as the model here is the one constructed by Baba San’ka and her mother-in-law. The layout of the house and the construction methods and materials are traditional. The door leads into an entryway where shoes are removed and where necessary supplies can be stored. The entryway opens up into a large kitchen and dining area. From the kitchen, there is a door to the main room or kimnata. This is where guests are received at the table under the icon corner. There are two sets of icons. One is the set with which Oksana and her husband were married and the other is the set from the wedding of the husband’s parents. Opposite the icon corner is a bed, used for visitors, and the back of the stove. Baba San’ka sleeps on the shelf of the stove. The house is wattle construction, like the Latysh House. The frame is large posts between which smaller stakes were sunk. Reeds are woven over the posts and then covered with three layers of clay. Each layer is allowed to dry before the next is applied.
Baba San’ka was a “culture keeper.” She was interested in village art and village lore. When she was younger, she would meet with other villagers, primarily women, to sing songs. These women were also the core of the pevcha, the church choir. There is an active church in Velykyi Khutir now and, until she started to ail, Baba San’ka sang regularly at church, also singing as part of baptisms, weddings, funerals and other ritual occasions. Baba San’ka was very interested in arts and crafts. She embroidered and crochetted and her house was decorated with fiber arts of her own making.
Baba San’ka died March 8, 2004 and is buried in a simple grave in the church yard.
This is a model of her house.
——————————————————————————–
Kompanets House
This VR tour of Kompanets house was made in 2005 using the mirror.
This is a classic two-room house which is a very old layout. The house is in the village of Ploske, Nosivs’kyi raion, Chernihivs’ka oblast’.
Below is a picture of Kompanets entering her house
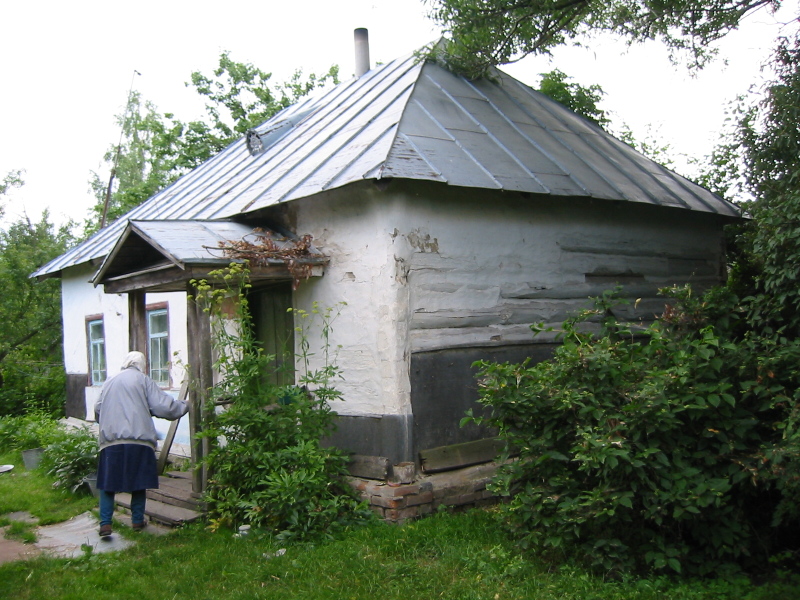
and here is the Virtual Tour of the house
——————————————————————————–
Perepechai House
This VR tour of the Perepechai house was made in 2005 using the mirror.
This is a more modern house with a beautiful garden. The house is in the village of Ploske, Nosivs’kyi raion, Chernihivs’ka oblast’.
Below is a picture of the house.
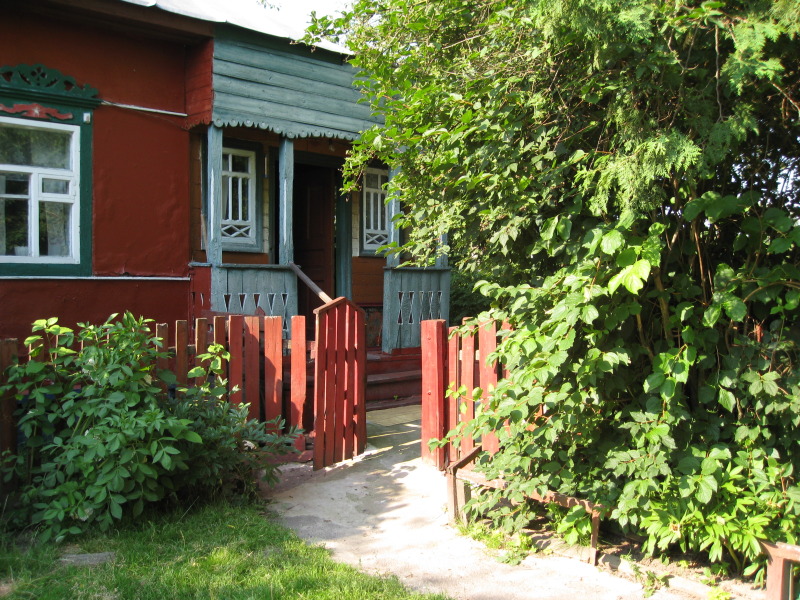
and here is the Virtual Tour of the house.
——————————————————————————–
Litovka House
This VR tour of the Litovka house was made in 2005 using the mirror.
This is a bigger house with five rooms. This is a typical contemporary layout for this region. The house is in the village of Ploske, Nosivs’kyi raion, Chernihivs’ka oblast’.
Below are some pictures of the back of the house
and here is the Virtual Tour of the house.
We visited Ploske in August 2013 – a lot has changed in Ukraine, even the villages. Compare these pictures to the kitchen shown in the VR made in 2005.
——————————————————————————–
Kapas House
This VR tour of Kapas house was made in 2005 using the mirror.
This is a large house of a very prosperous village farmer. The house is in the village of Iavorivka, Drabivs’kyi raion, Cherkas’ka oblast’.
Below is a picture of the house.
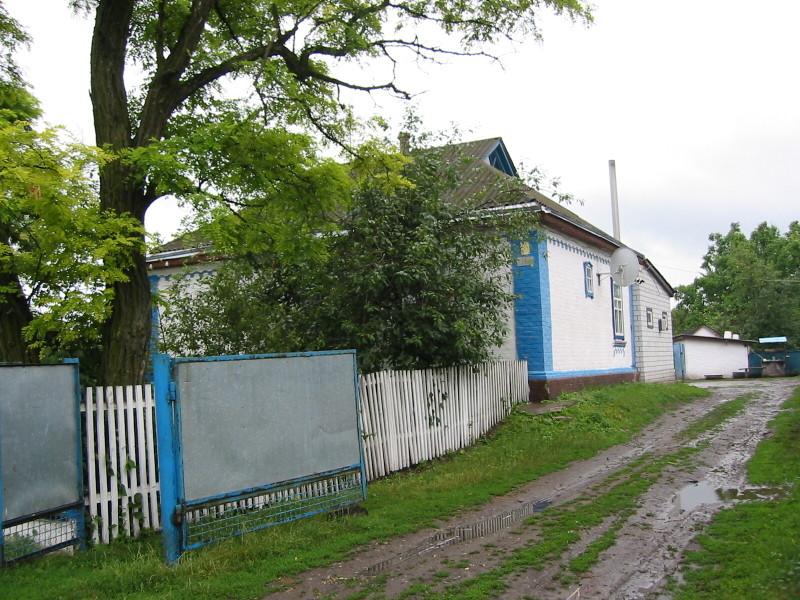
and here is the Virtual Tour of the house.
——————————————————————————–
Kyiv Apartment
This VR tour of a modern Kyiv apartment was made in 2005 using the mirror.
Below is a picture of the outside of the apartment.

and here is the Virtual Tour of the apartment

